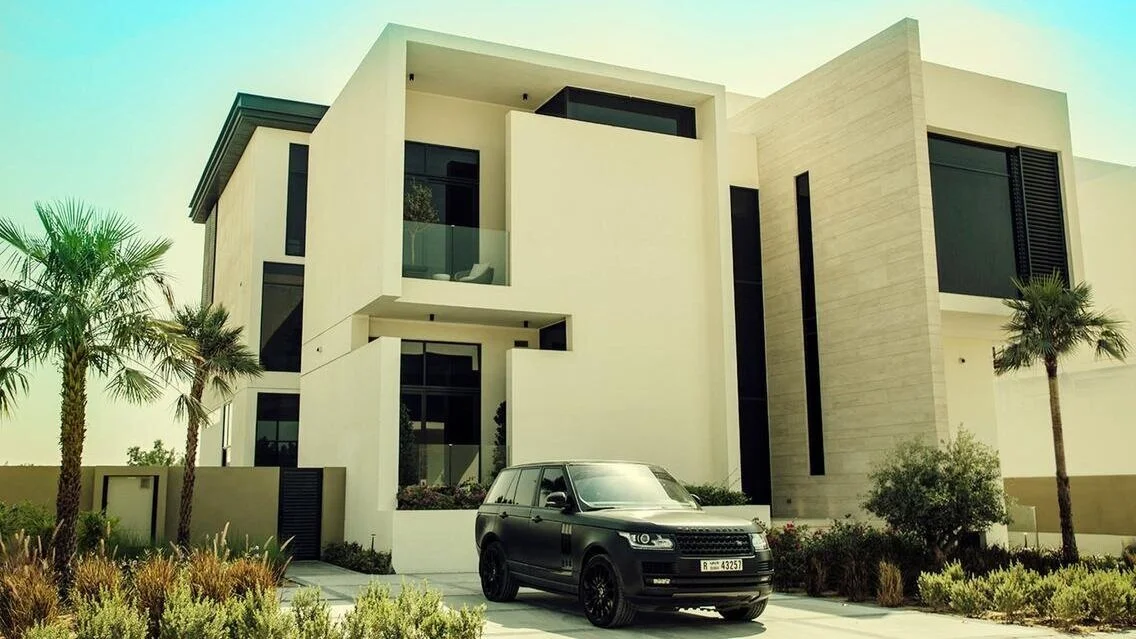Hillside at Jumeirah Golf Estates
Hillside at Jumeirah Golf Estates
Dubai penthouse or villa? At Hillside you can get two in one.
A five-star property in a five-star residential golf destination. That is how one can describe Hillside — the luxurious villa project being built in Jumeirah Golf Estates (JGE). The 20-unit residential community within a larger community is a testament to the changing lifestyle trends and interests among Dubai’s residents.
Adorned with premium features and with luxury as its main motive, the Dh24-million property stands out distinctly amid the rest of the developments within JGE, thanks to its bold and contemporary design.
Equipped with a private swimming pool, a Zen garden and smart home system that manages everything from access control to air conditioning, lighting and colour themes in the bedroom to the fully equipped eight-seater home theatre, the 16,500-sq-ft villas are statements of luxury. Most other developments in the community are priced around Dh6 million-Dh10 million.
Located right next to the country club, the 20 villas built on two rows parallel to each other face the golf course. It is the only development within JGE where all properties are facing the golf course.
The very modern-styled structures with varying light colour schemes and use of different travertine stone cladding are unlike any other traditionally designed projects in the community and have adopted a style partly inspired by the Northern European Scandinavian School of modernism.
The approach to look contemporary was a deliberate attempt to move away from the existing style of construction within the community and cater to the changing trends.
Hillside is a gated residential community within a community, specifically built for those looking for a premium lifestyle amid one of the world’s best golf courses. The developer has created a hotel experience within the homes targeting a high-end, exclusive market and thereby creating a niche community within a larger community.
Predominantly around Dubai, in terms of villa projects, we have more of a Spanish style with smaller windows, darker tones, etc. With this project, they have used whiter tones and large expansive windows with height and volume. This is the only development within JGE with villas that have a basement along with a G+2 structure. The villas are built on plots ranging from 11,000-15,000 sq ft.
12 of the 20 villas have been sold and the first residents have moved in, a further four are almost ready and there is a show villa where you can witness the impact of generous use of height on the interiors — thanks to almost 5m-tall ceilings — rich with natural light and a broad view of the golf course, through the specially designed double-glazed glass windows.
Special care has been given to space management. The fully air-conditioned basement consists of a large hall that can accommodate five cars, but can also easily double up as a party hall. Blending seamlessly with the car park are other areas such as the games room, bar, common area and home theatre.
The basement also consists of staff accommodation, a large laundry room and a kitchen. The Mitsubishi elevator and the F&B lift, or the “dumbwaiter system” as it is commonly known, starts from the basement all the way up to the second floor.
Entering the ground floor, one is welcomed by calm natural lighting, thanks to a full-length window from ceiling to floor overlooking the terrace with pool, the garden and the golf course. One cannot help but notice the well-designed tall wooden shelf separating the living space from the corridor. Most of the floors and living spaces and bedrooms are accompanied by specially designed spaces for storage.
The ground floor also consists of a guest room, two adjoining kitchens, a formal lounge, dining and study. The first floor is mostly designed for the family and consists of a master bedroom, three other bedrooms, including a children’s room, and a family area. The second floor is designed like a penthouse and includes a suite.
Some of the bathrooms overlook an open terrace, but again protected by a double-glazed glass window.
Each floor is set up to be self-sufficient, with a living space and a kitchen or a pantry and careful attention has been paid to fit in premium and luxury interiors.
Most of the flooring is travertine, with bathrooms fitted with marble and Italian prosocline. Bedrooms also have timber flooring.















66% of residents in golf communities do not play golf